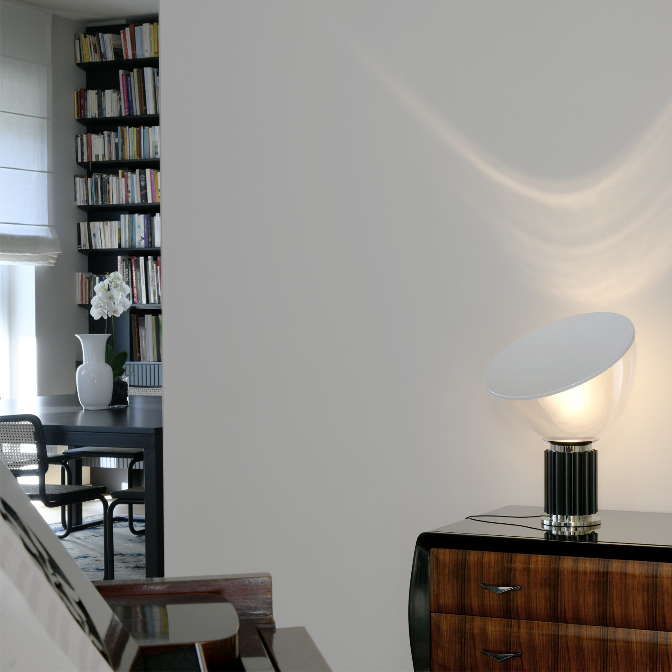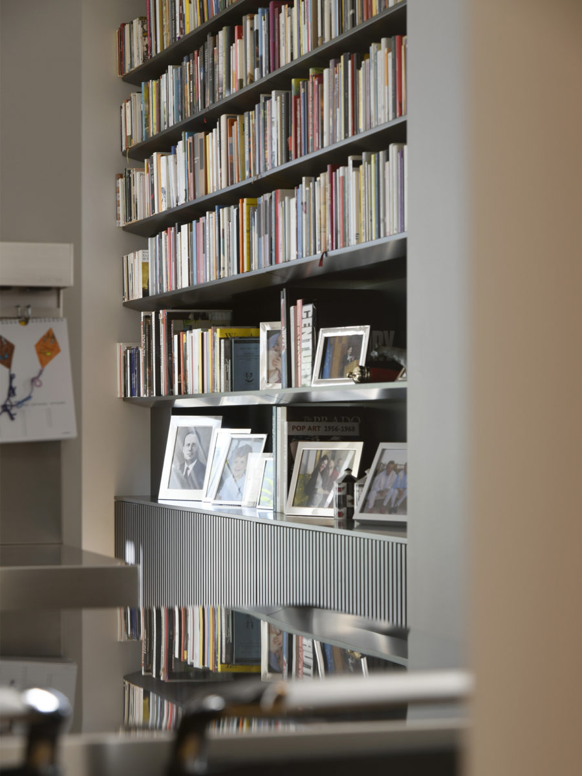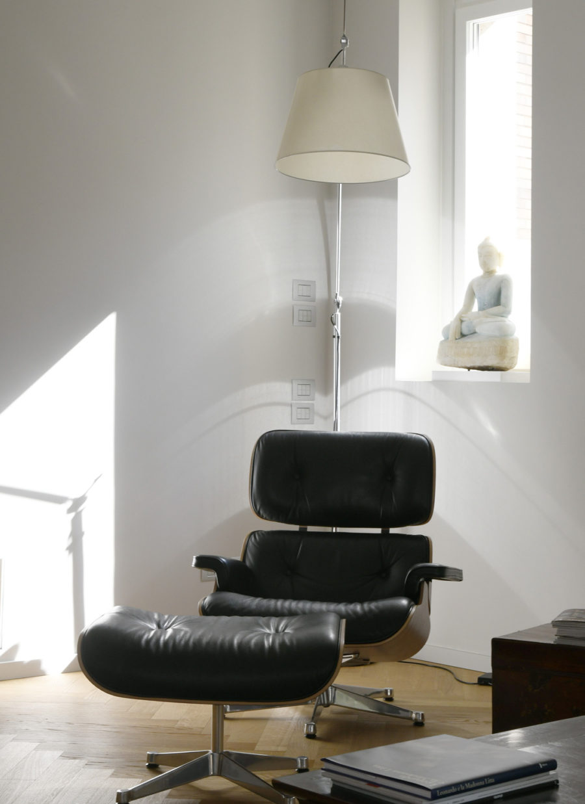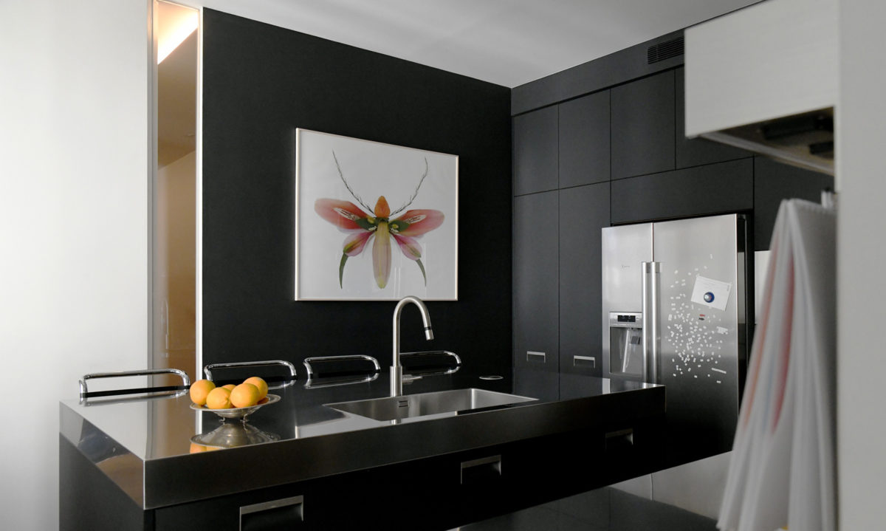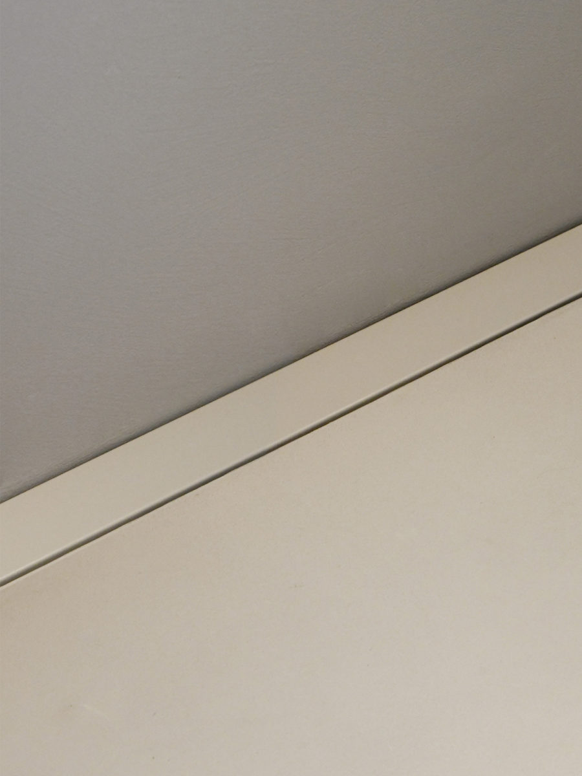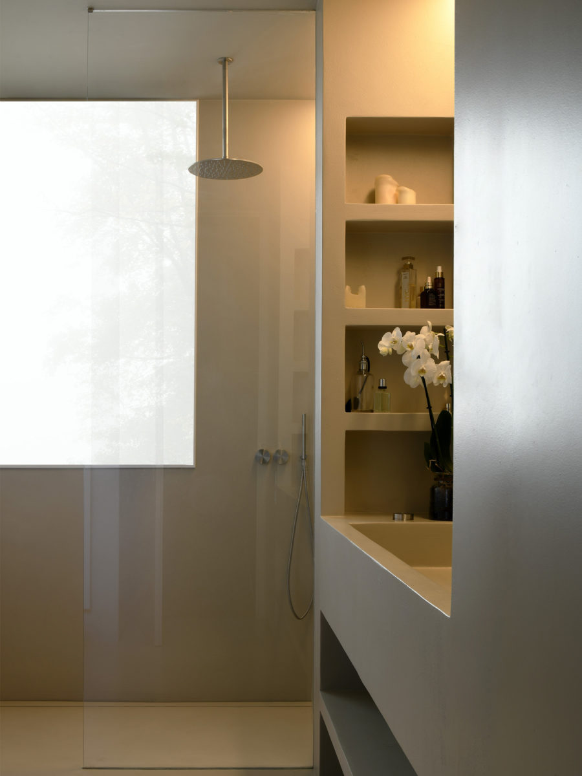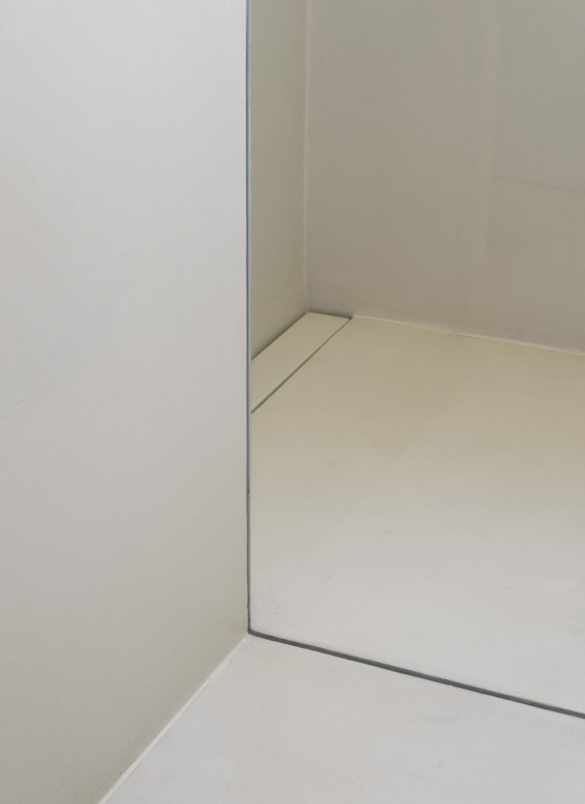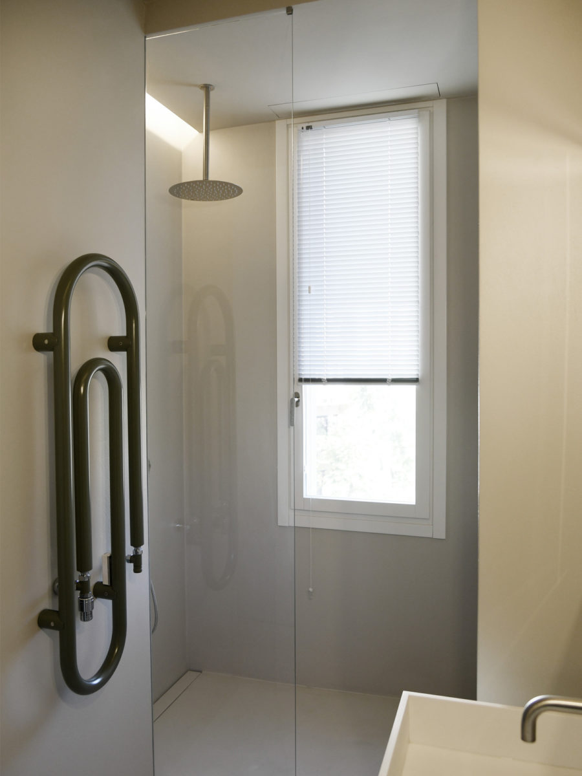Residential
In the heart of the city
Milan, Italy 2019
Architect Pilo Di Boyl – pdbarchitettura
A light and airy flow of rooms flooded with light from a high floor and from the life of a young family.

A place where you can meet, hang out together and at the same time where each has their own space, where the busy rhythm of daily life alternates with rigorously carved out and essential quiet corners.
The idea is to interpret a space with the specific features of an historical apartment in the heart of the city, to enhance them and embrace the aesthetic and the extremely functional for everyday living. The stylistic direction has thus been designed to balance the best of tradition with contemporary touches so as to meet the most diverse needs of those who will be living out their daily lives in these rooms. They make up distinct environments, each in continuous dialogue with the other, unfolding in a path that flows and reinvents itself every day.
Focus On
The master bathroom has simple geometrical forms finished with warm, natural tones and materials. It is the perfect place to re-energize, containing within its space the RARE shower system.
RARESystem used has the following configuration:
Shower tray: Ad Hoc
Shape: pillar profiled
Drainage: long side
Size: 93X248 cm
Wall: resin / 3 mm
Floor: resin / 3 mm
Grill: resin
Cubicle type: OPEN F00 with extra-light 10 mm crystal glass, floor/ceiling
Profile: Recessed Flat wall and ceiling
The drainage grill, made to measure on the outflow side, completes the minimalist and sleek design of the shower tray. Available in satin-finish, polished and steel versions that can be custom clad.
In the children’s rooms, even bath time takes place in a space with playful features, as seen in the radiator, in the taps and the fittings, without sacrificing the essential qualities of the custom made system.
RARESystem configuration.
Shower tray: Ad Hoc
Shape: pillar profiled
Drainage: short side
Size: 78X157 cm
Wall: resin / 3 mm
Floor: resin / 3 mm
Grill: resin
Cubicle type: OPEN F00 with extra light 10 mm crystal glass, floor/ceiling
Profile: Recessed Flat wall and ceiling

